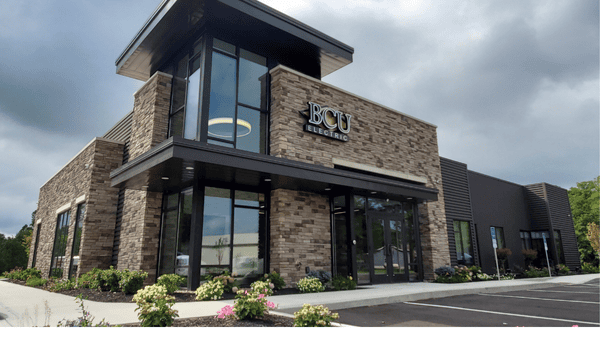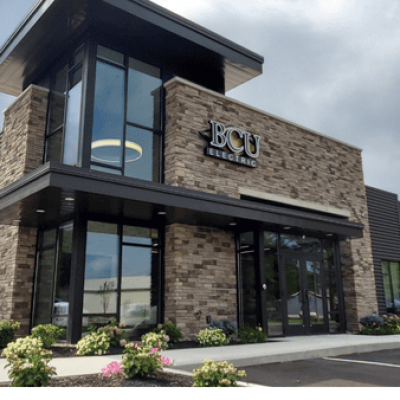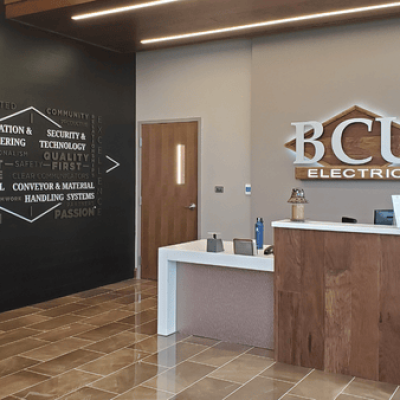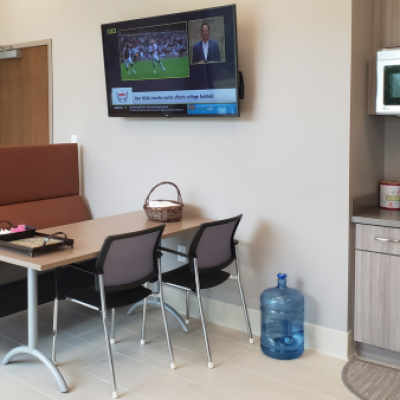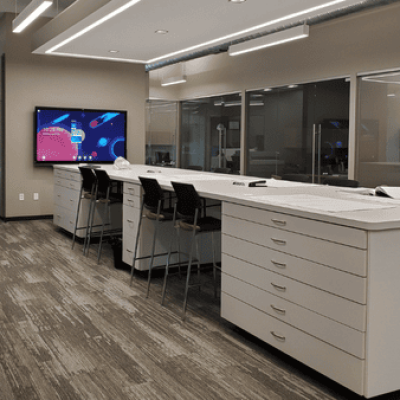BCU Electric, Inc.
-
Date Completed:August 16, 2019
-
Category:
-
Location:Ashland, OH
Simonson Construction served as the prime contractor for the new BCU Electric, Inc. headquarters—a 9,000-square-foot office facility designed to support both daily operations and long-term growth. This modern, single-story building features wood-framed construction with flat roof trusses and a durable, low-maintenance membrane roofing system.
The exterior envelope combines aesthetic appeal with functionality. Cultured stone and contemporary metal siding work together to create a striking façade that reflects BCU Electric’s professional image. Large, commercial-grade windows bring natural light into the space while providing an energy-efficient solution for the building’s climate control needs.
The interior of the facility is designed for flexibility and efficiency, offering a well-balanced mix of private workspaces and shared areas. The layout includes 22 private offices, two conference rooms, and multiple collaboration areas to foster teamwork and communication. Additional features include dedicated file storage, utility work rooms, and a spacious break room to support employee wellness and productivity.
A standout feature of the headquarters is a fully equipped fitness and wellness room, complete with free weights and Nautilus exercise equipment. This space reinforces BCU Electric’s commitment to employee health and work-life balance.
Simonson Construction self-performed several major scopes of work on this project, including site concrete foundations, floor slab placement, wood framing, installation of the exterior envelope, doors and hardware, ceiling systems, and trim carpentry. Our hands-on approach ensured quality control, project efficiency, and adherence to the project schedule.
The BCU Electric headquarters exemplifies Simonson Construction’s expertise in delivering tailored commercial office facilities with a focus on craftsmanship, collaboration, and long-term client value.

