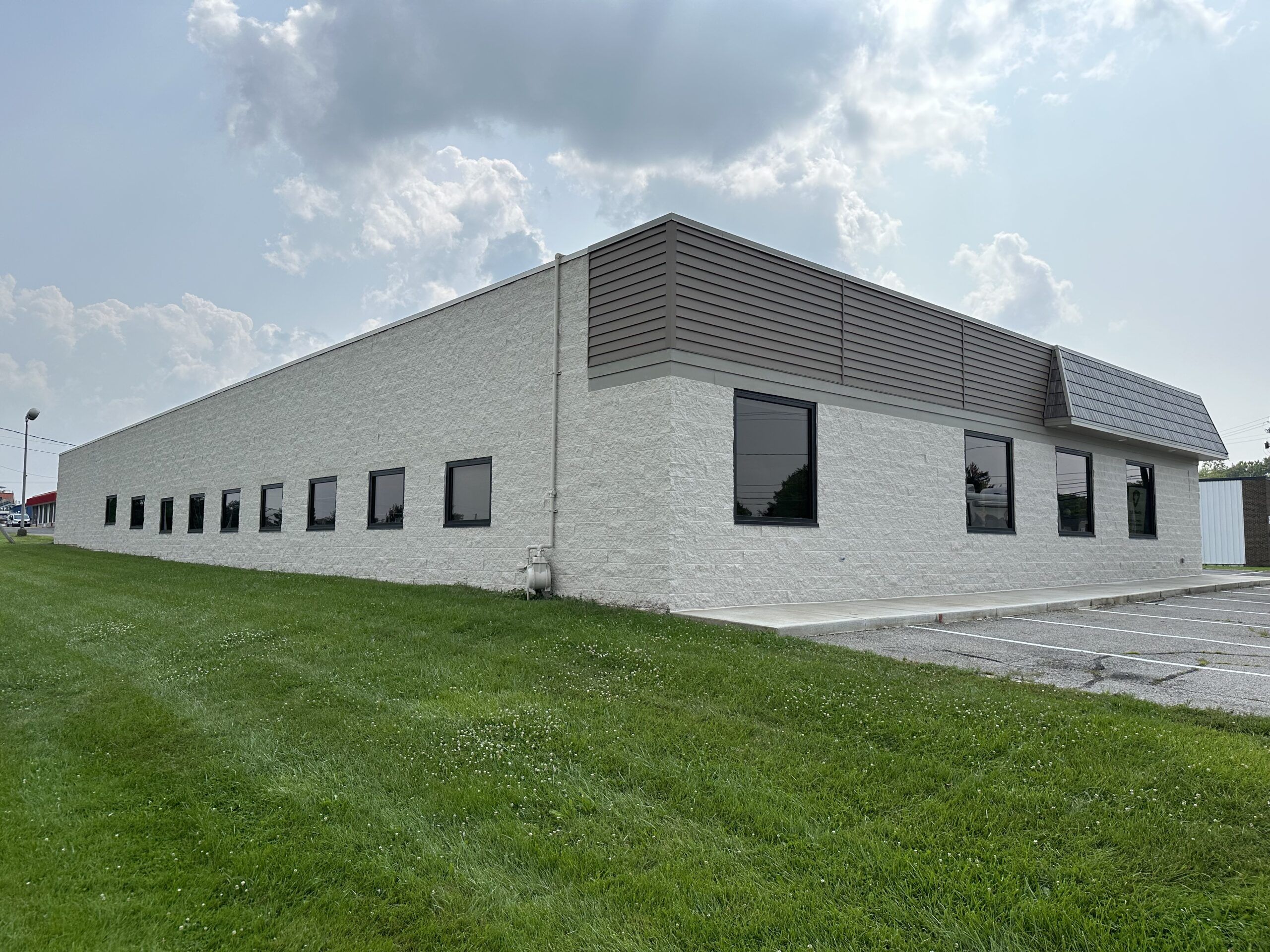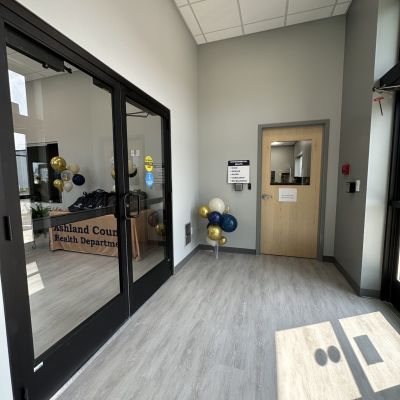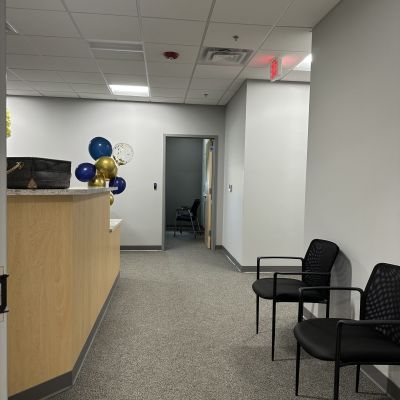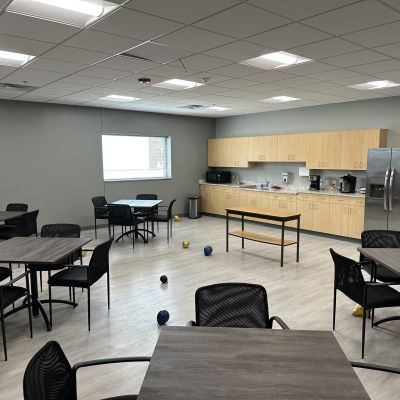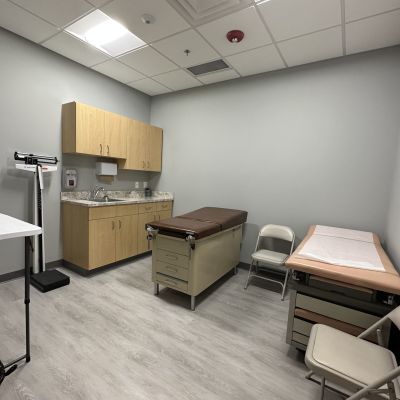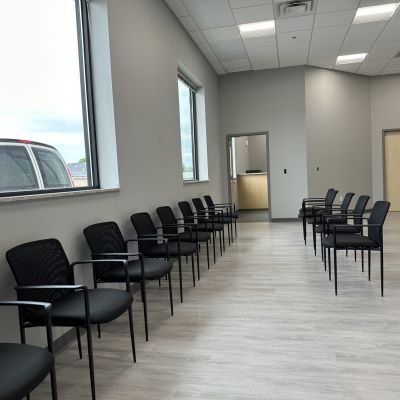Ashland County Health Department
-
Date Completed:
-
Category:
-
Location:Ashland, OH
Firm’s Responsibility: Design-Builder
Total Area: 11,000 SF
Project Details: The Ashland County Health Department moved into an 11,000 SF newly renovated facility, complete with offices, conference rooms, waiting rooms, employee kitchen, and open space for future expansion. The building sat vacant for years after Rite-Aid closed its doors, so significant design considerations were factored into this design-build project.
The existing exterior wall construction consisted of single wythe masonry walls which is no longer a standard practice due to a much better understanding of how moisture can pass through a building envelope. To address this concern, closed-cell spray foam was the material selected to insulate the exterior walls in lieu of fiberglass batt insulation in the stud cavities.
Similarly, the new design called for storefront punched openings in the exterior single wythe masonry walls. Careful attention to the flashing details at the new steel lintels was critical to ensure any moisture absorbed into the masonry above the head of the window was able to wick to the exterior rather than back to the conditioned space.
Self-Performed Work:
- Architectural Design
- Demolition
- Misc. Concrete Patching for Under-Slab Utilities
- RTU Structural Reinforcement
- Interior Framing
- Doors & Hardware
- Soffits, Fascia, and False Mansard Construction
- Acoustical Ceilings

