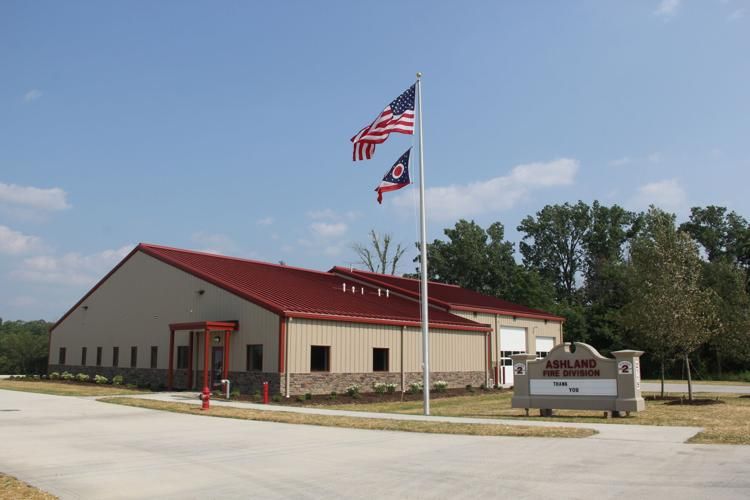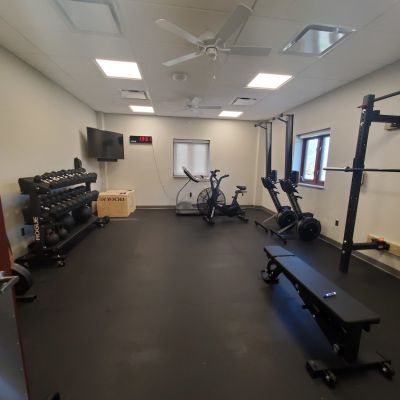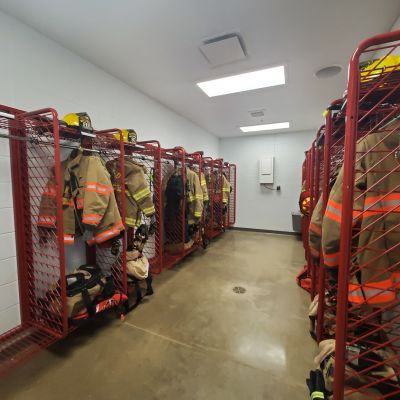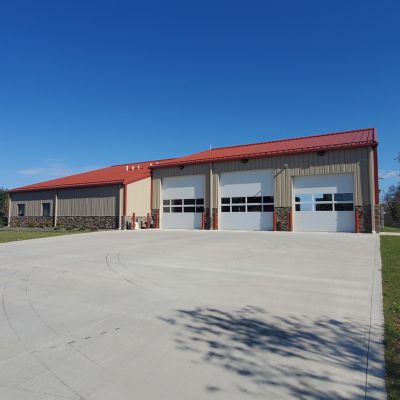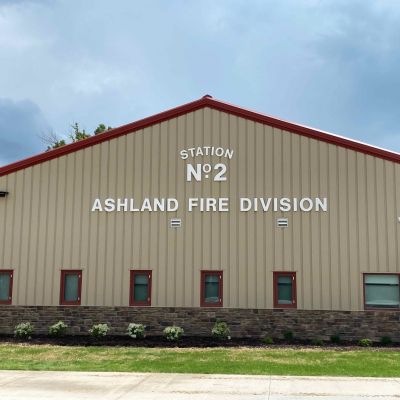Ashland Fire Station #2
-
Date Completed:July 3, 2021
-
Category:
-
Location:Ashland, OH
Firm’s Responsibility: Design-Builder
Area: 8,333 SF
Project Details:
The City of Ashland originally had only 1 fire station which was located in the downtown area. With a need for better time-efficient coverage to a growing town, the City Council approved the building of a 2nd location. With help from land donations, etc., a new fire station was built.
The new facility houses a kitchen, lockers, training area, administrative spaces, living quarters, a gym and two and a half open drive-thru bays. The fire station houses 3 shifts of 4 firemen for each shift.
Self-performed Work:
- Architectural Design
- Sitework
- Foundations
- Pre-engineered building erection
- Roofing & Siding

